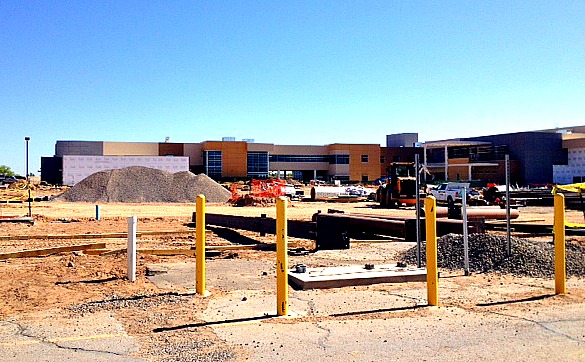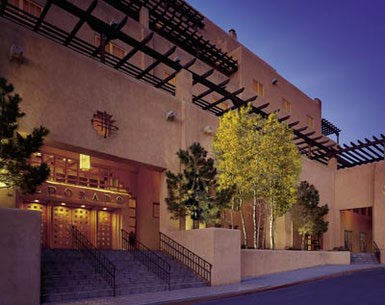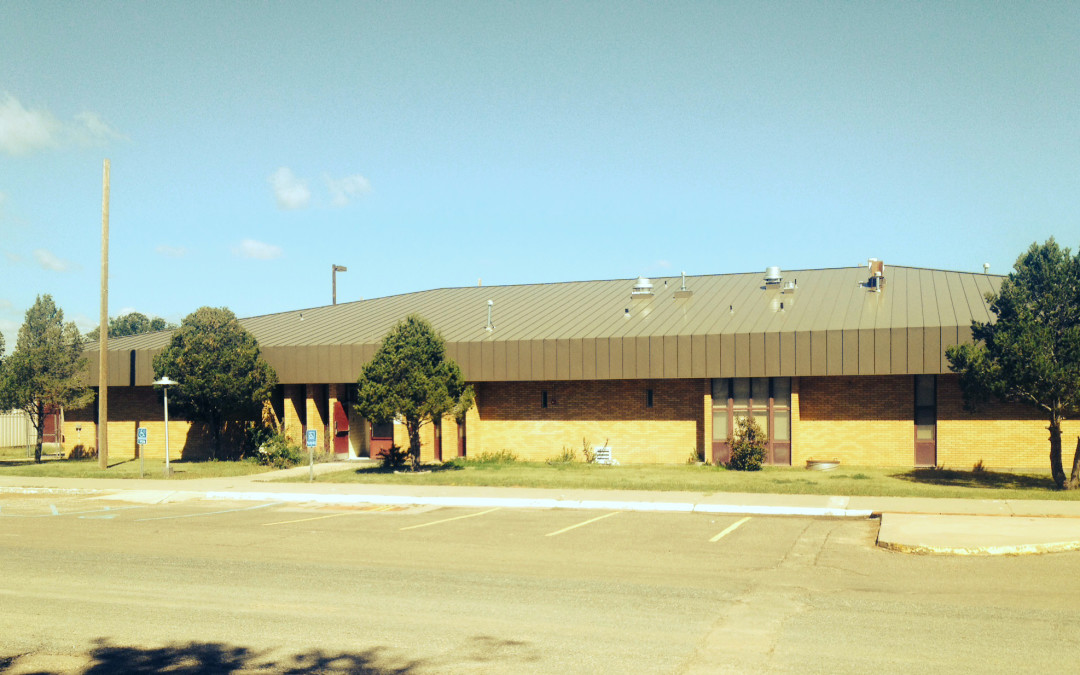
May 12, 2015
Project Description This project constructs the Phase 2 two story addition to the Phase 1, completing the replacement strategy for the existing campus. Approximately 65,000 sq/ft Level 1 +34,000 Level 2 new building area will be constructed. Programmed spaces within...

May 12, 2015
As part of a commitment to reinvest in the overall property and ensure guests’ superior comfort and enjoyment, the Eldorado has begun the first phase of guest room renovations. The property has earmarked $1.3 million for phase one, which will refurbish 217 rooms. The...

May 12, 2015
This project will include renovating the existing building as well as the additions of entry atria on the north, south and east facades. The existing building is approximately 33,000 square feet; the additional space will be approximately 6,500 square feet. Windows...

May 12, 2015
This project will include an addition of approximately 5,433 sq/ft to the Northeast corner of the hospital. This additions will allow the Pharmacy and In-Patient Rehab to be relocated opening up room for a renovation and expansion of the OR and PACU suites. Tasks •...

May 12, 2015
This project will include a remodel to the existing structure as well as installation of a new heat pump system and geo-thermal field. Tasks • HVAC • Plumbing/Piping • Electrical • Duct Fabrication • Pipe Pre-Fabrication • Training/Start-up Features • 9,648 Sq/Ft •...






