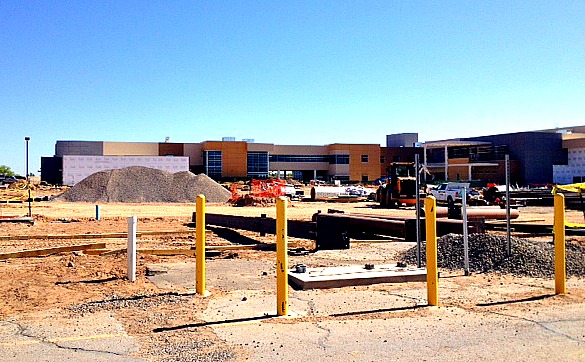Project Description
This project constructs the Phase 2 two story addition to the Phase 1, completing the replacement strategy for the existing campus. Approximately 65,000 sq/ft Level 1 +34,000 Level 2 new building area will be constructed. Programmed spaces within the Phase 2 new building includes Administration wing and Academy building with classrooms, science labs, vocational labs, computer labs offices and connecting commons.
Tasks:
• HVAC
• Plumbing/Piping
• HVAC Fabrication
• Pipe Fabrication
• BIM Coordination
• Design Build/Assist
• Detailing
Features:
• 99,000 Sq/Ft
• 2-Story Education, New Construction
• Competitive Bid Lump Sum

