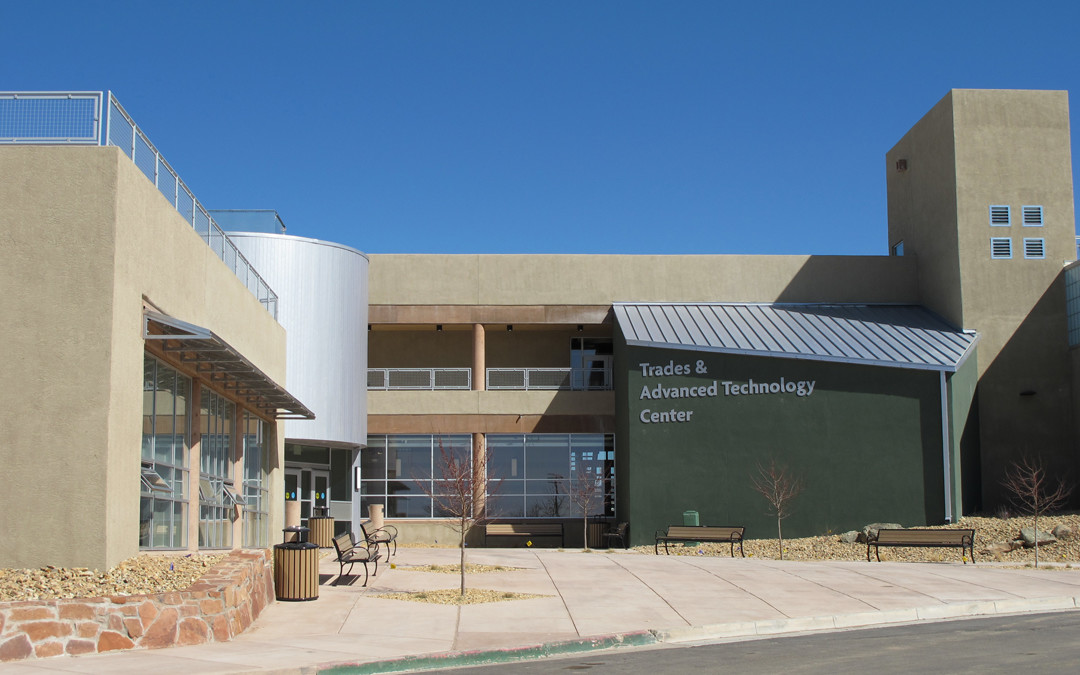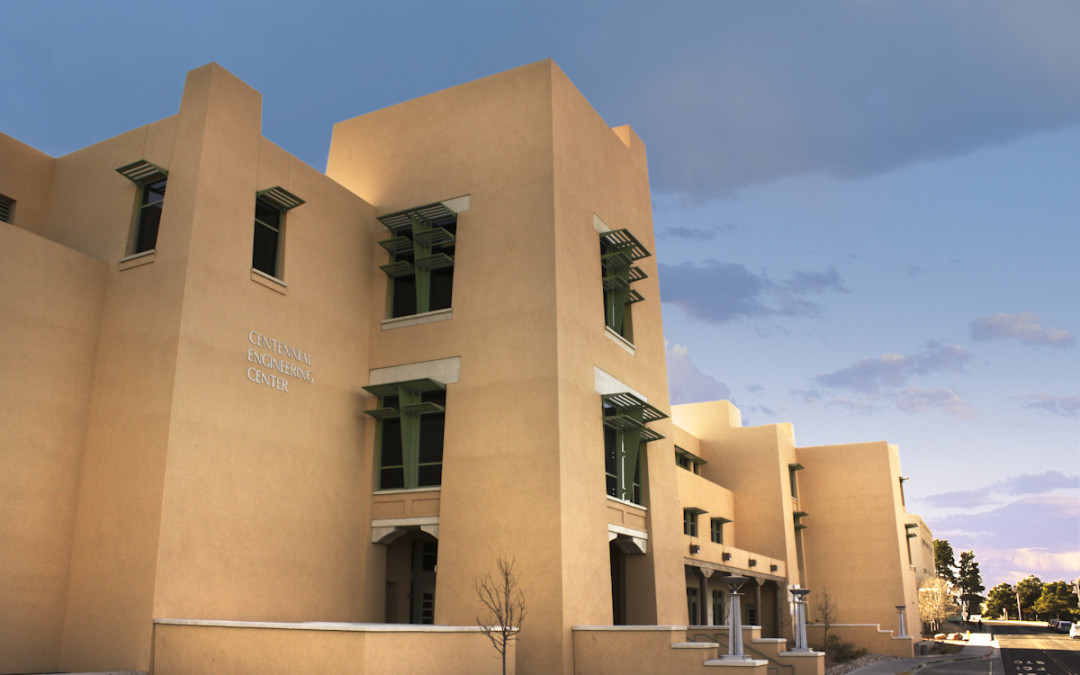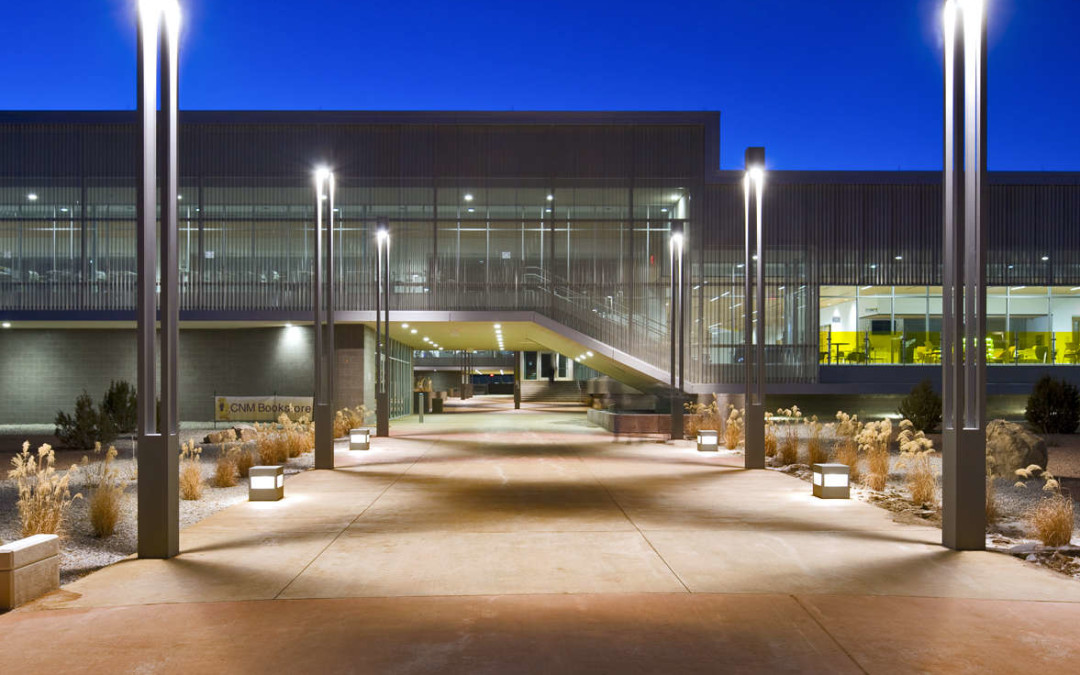
Jul 12, 2016
This project was designed to update both the mechanical and plumbing systems for the Centennial Engineering Building on the UNM Campus. Tasks: HVAC Mechanical Piping HVAC Fabrication BIM Coordination Detailing Features: 12,818 sq/ft Functioning labs connected to...

May 12, 2015
The Trades & Technolgy Center will consist of 45,336 square feet and will connect to the existing structure. Design features include rainwater catchment; solar systems to provide hot water, electricity, heating and air conditioning; small wind for electricity; and...

May 12, 2015
A true team effort, award-winning UNM Centennial Engineering Center was designed to incorporate the multiple disciplines of engineering into one center. The mechanical system incorporated new state-of-the-art equipment as well as tying into UNM’s central plant via...

May 12, 2015
CNM Westside Description: The CNM Westside Phase III project is a two-story, split level, steel frame classroom and administration building on Central New Mexico Community College’s Westside campus in Albuquerque, NM. A ground source heat pump system will be part of a...

Mar 30, 2015
The Property Control Division of the State of New Mexico General Services Department has commissioned the building of a five-story, 190,000 square-foot building to replace the current Tri-Services Laboratory on the north campus of the University of New Mexico. The...






