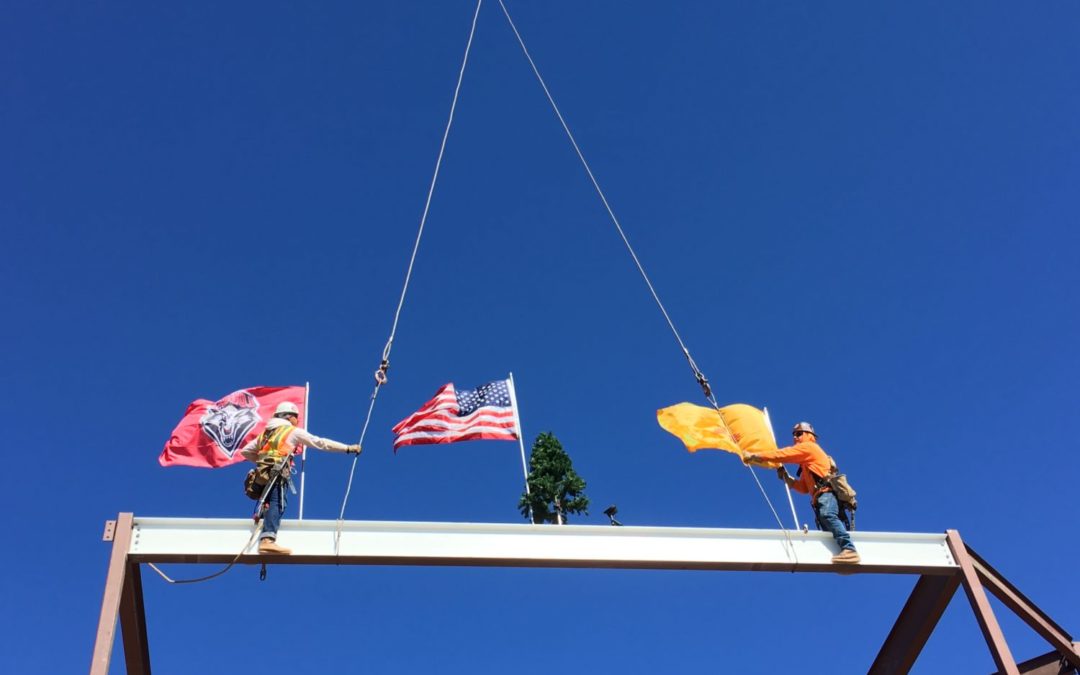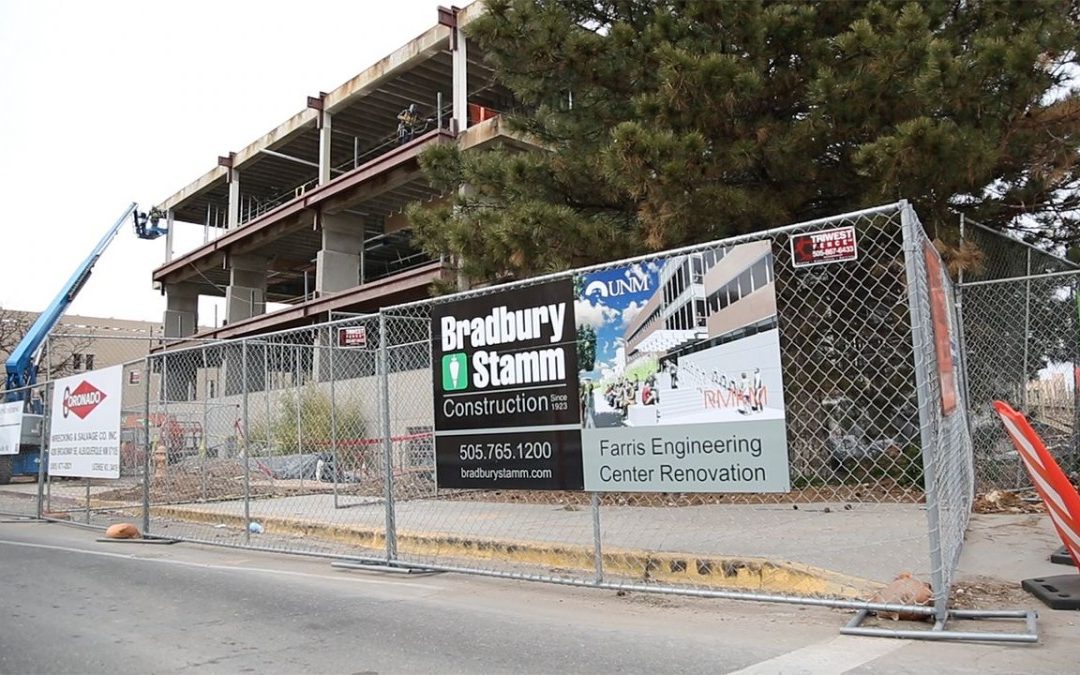
Jun 2, 2020
Miller Bonded was responsible for the entire mechanical scope as well as leading the BIM coordination effort for this project. There were multiple phases of coordination on this project beginning with the routing of the utilities. Piping (steam, steam condensate,...

Sep 26, 2018
Miller Bonded installed mechanical and plumbing systems to 72 individual inpatient hospital rooms in this 345,000 square foot diagnostic and treatment facility. We worked closely with the project team during construction to ensure a complete system, despite incomplete...

Jul 26, 2017
Tasks: HVAC Plumbing/Piping HVAC Fabrication Pipe Fabrication BIM Coordination Detailing Features: 14,600 Sq/Ft 453-Bed Acute care hospital Negotiated Contract Work had to be planned around hospital staff / schedule to make sure hospital remained...

Jul 26, 2017
Tasks: HVAC Plumbing/Piping HVAC Fabrication Pipe Fabrication BIM Coordination Detailing Features: 53,191 Sq/Ft Building Type: Multi-Story, Concrete Building Bid Type: Plan/Spec & Design-Build Assist LEED: Silver Combo faucet/soap dispenser/hand dryers in...

Jul 14, 2016
Construct approximately 15,000 sq. ft. office addition to Building 905 and renovate approximately 9,000 sq. ft. within the lobby and north wing of 905. Tasks: HVAC Plumbing/Piping HVAC Fabrication BIM Coordination Preconstruction Services Detailing Features: 24,000...






