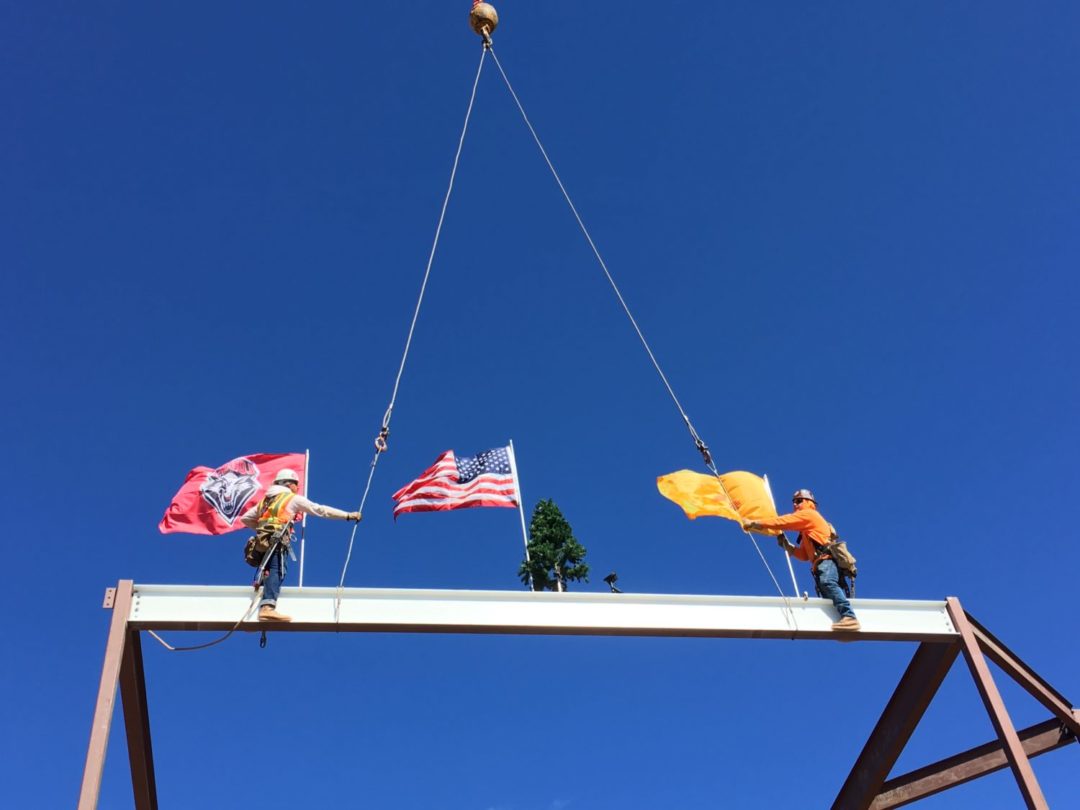Miller Bonded was responsible for the entire mechanical scope as well as leading the BIM coordination effort for this project. There were multiple phases of coordination on this project beginning with the routing of the utilities. Piping (steam, steam condensate, chilled water) was routed during the Early Work Package from tunnels on the north side of the Art building through the building into a new tunnel ending in the PAIS basement. AHU-3 had to be put through the submittal process in advance of all other equipment to expedite its arrival so it could be placed in the basement before the steel could be placed above it. We had to coordinate it with the steel fabricator to ensure proper timely placement of our rooftop equipment (AHU, MAU, and RF). Miller Bonded installed the 84” x 48” chase in the basement which incorporated the enter center spine. Subsequently, hangers were installed under the duct to carry all of the other utilities for the building. We incorporated the scope of the Unistrut ceiling rack for the General Contractor. We installed the owner-furnished lab equipment as well as concealed wall emergency showers and eye washes. Additionally, we installed the point-of-use exhaust system form the owner-supplied ceiling panels.
Tasks:
- HVAC
- Plumbing/Piping
- HVAC Fabrication
- Pipe Fabrication
- BIM Coordination
- Detailing
Features:
- 137,262 Sq/Ft
- 4-Stories
- Laboratory
- UNM Campus

