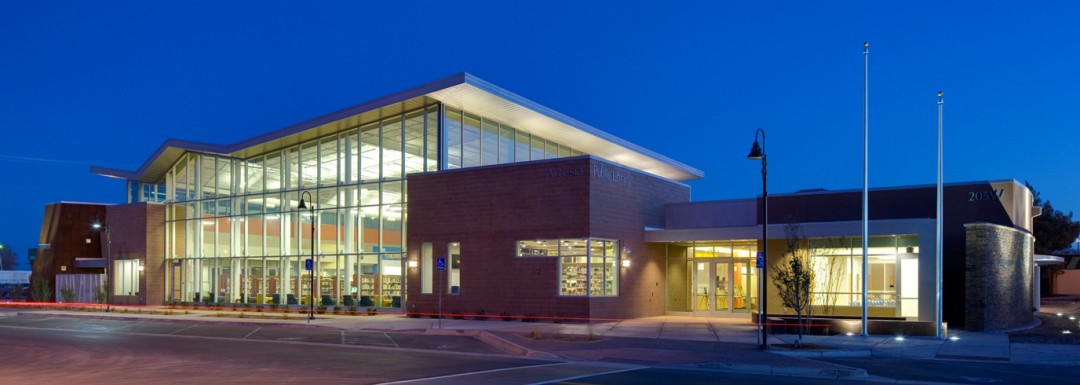The Artesia Library project is new construction/addition of an approximately 25,000 SF one story new library building. The structure of the new building is a concrete foundation, slab on grade, a steel upper structure and decks. The exterior walls and finishes are a combination of masonry veneer, cultured stone, metal paneling, and stucco installed on light gauge steel stud assemblies. The roof is a membrane installed on rigid insulation and acoustic metal deck. The work shall be complete in coordination with the site improvements, and interior scope of work not part of this contract.
Tasks
• HVAC
• Plumbing/Piping
• HVAC Detailing
• Duct Fabrication
• Training/Start-up
Features
• 25,000 Sq/Ft
• Library
• New Construction/Addition
• Design-Build Assist

