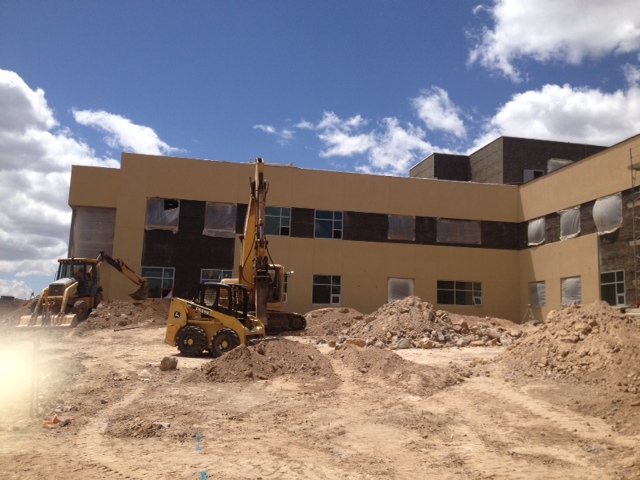This project consists of both additions and renovations to the existing campus. It includes a two-story, steel framed addition consisting mainly of classroom spaces and renovations to the existing 200 wing. Installation of utilities, pavement and foundations for 18 relocated portables for the Interim Campus, including other items as called for the contract documents. There will be demolition of existing buildings and removal of the Interim Campus components to complete this project.
Tasks
• Project Design/Assist
• Site Utilities
• HVAC
• Plumbing/Piping
• Duct Detailing
• Pipe Detailing
• Duct Fabrication
• Pipe Fabrication
• Training/Start-up
Features
• 49,500 Sq/Ft
• New Construction/Addition/Renovation
• Plan & Spec
• Refrigerant Piping

